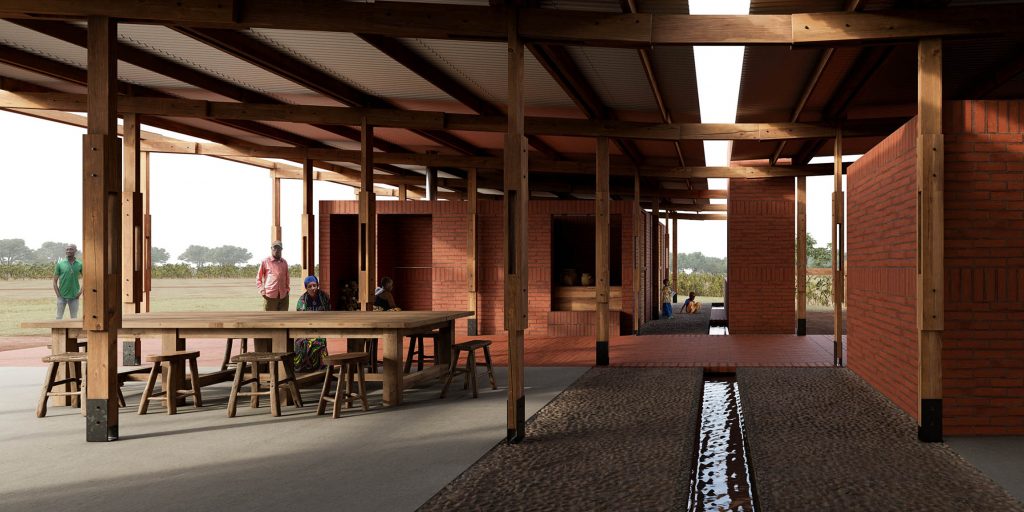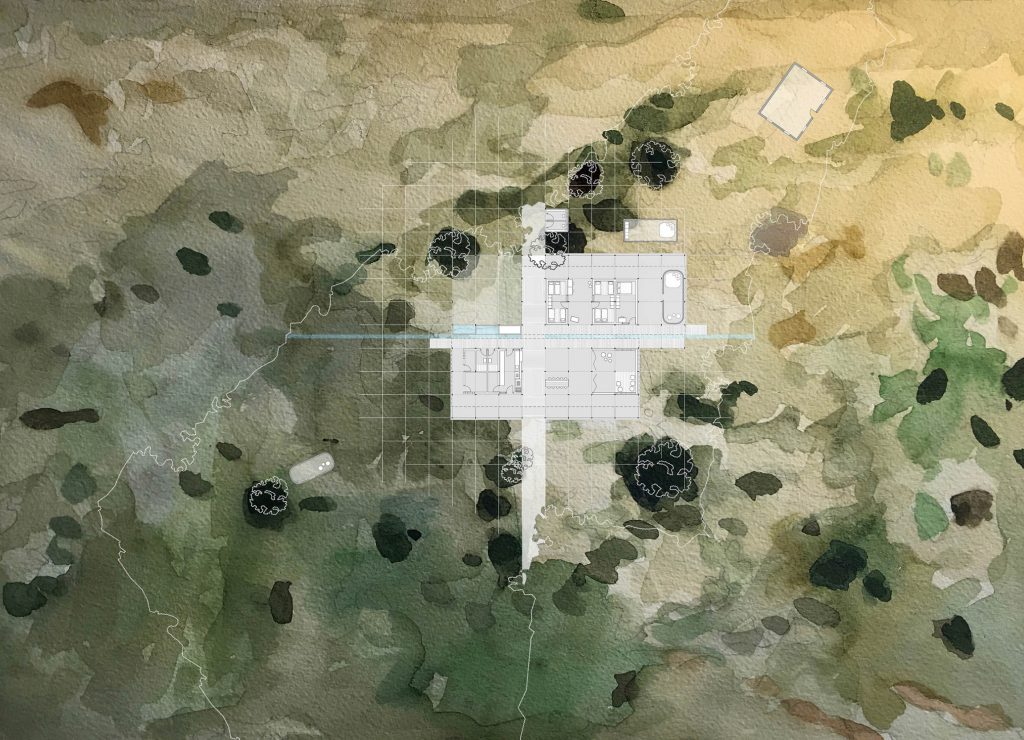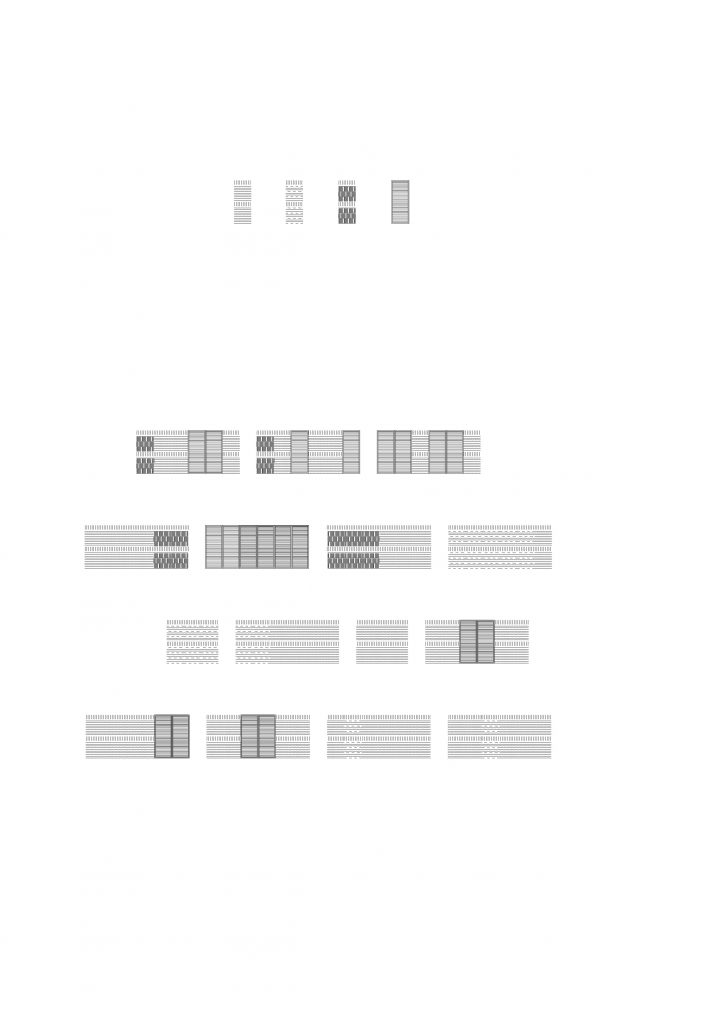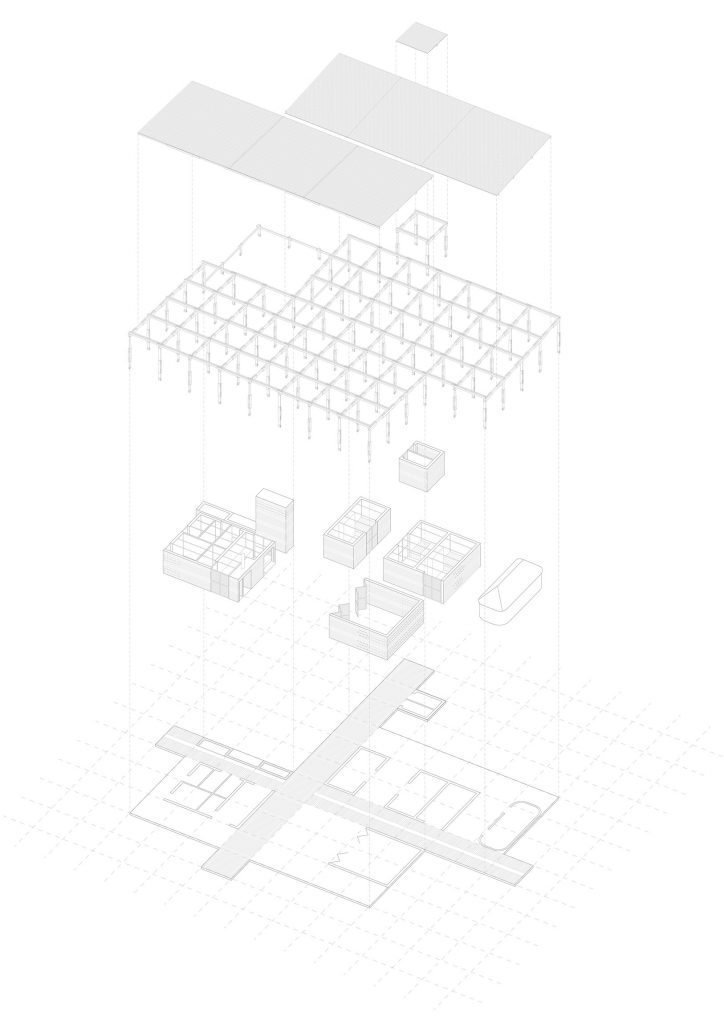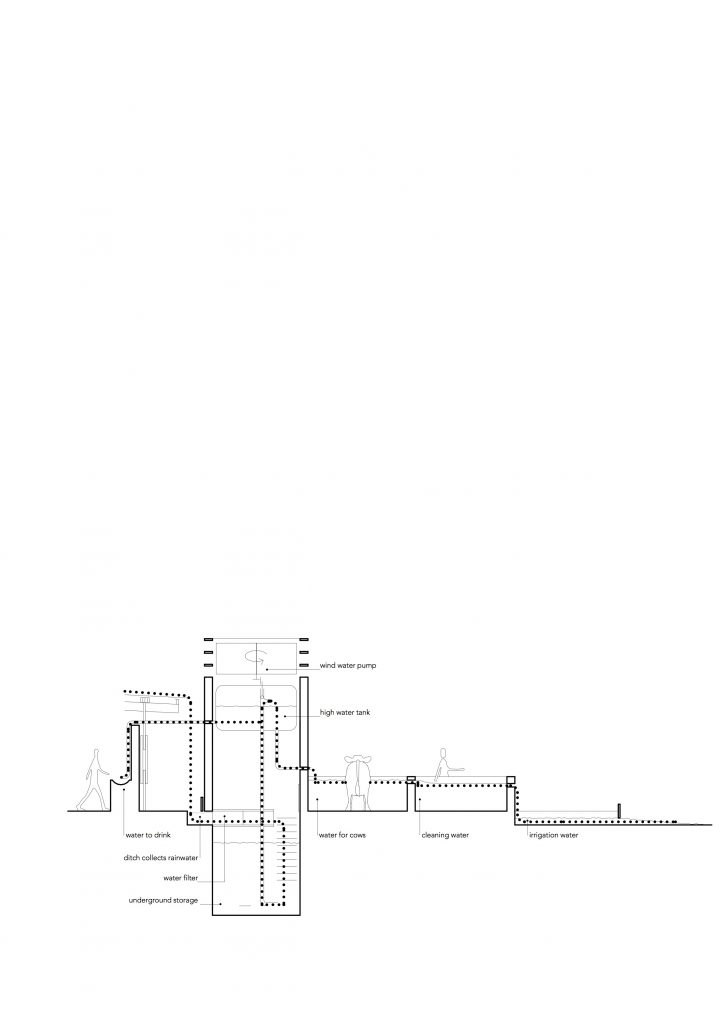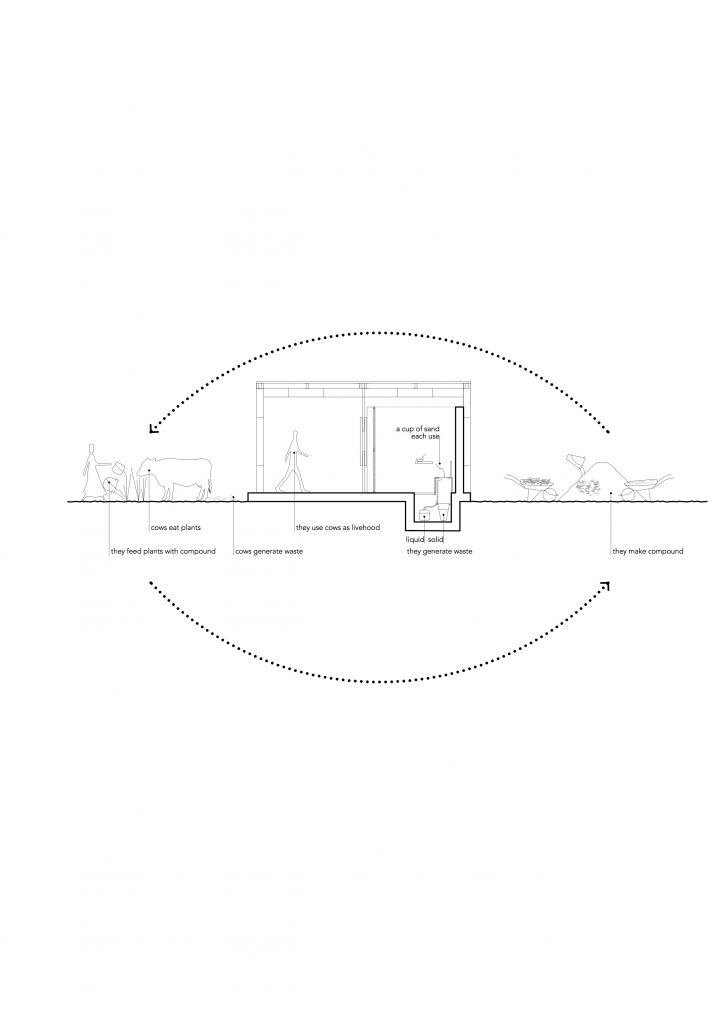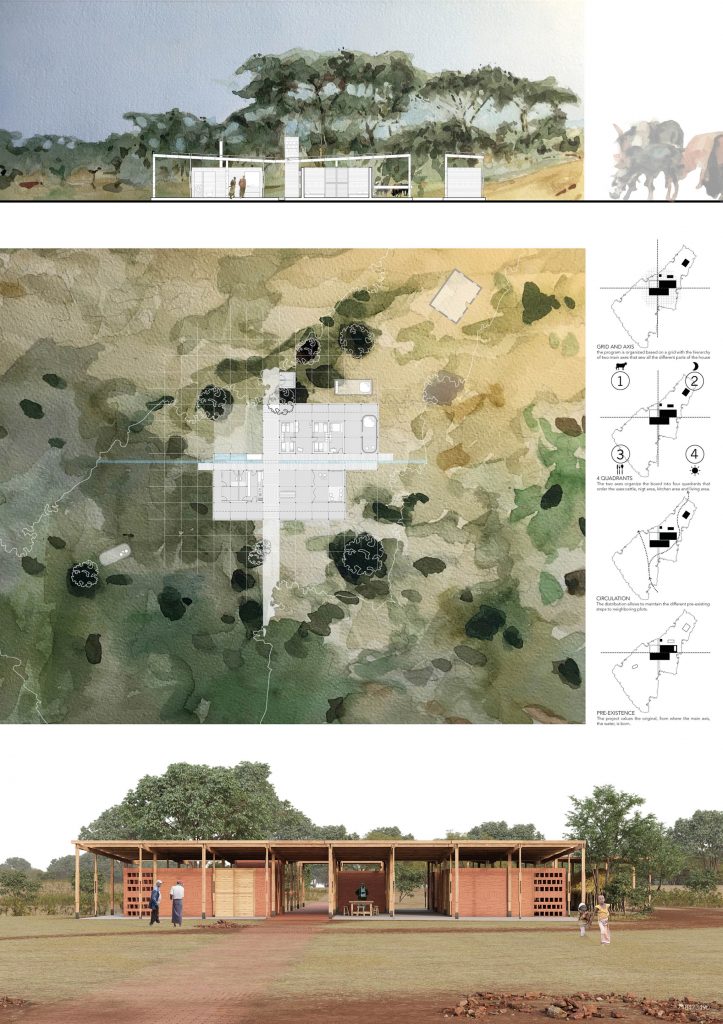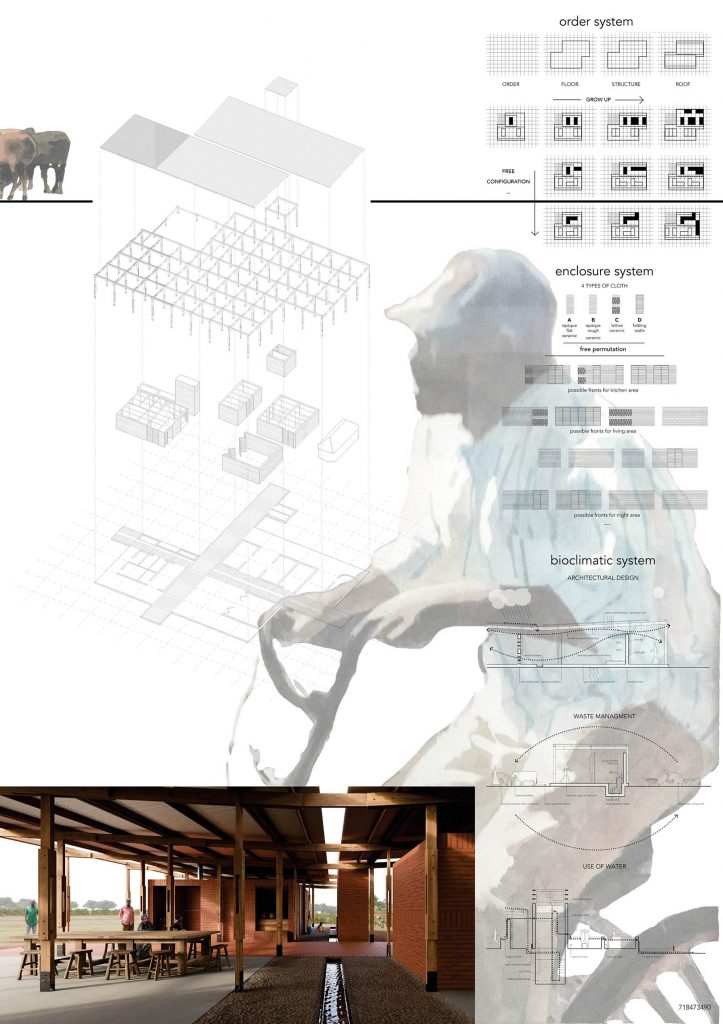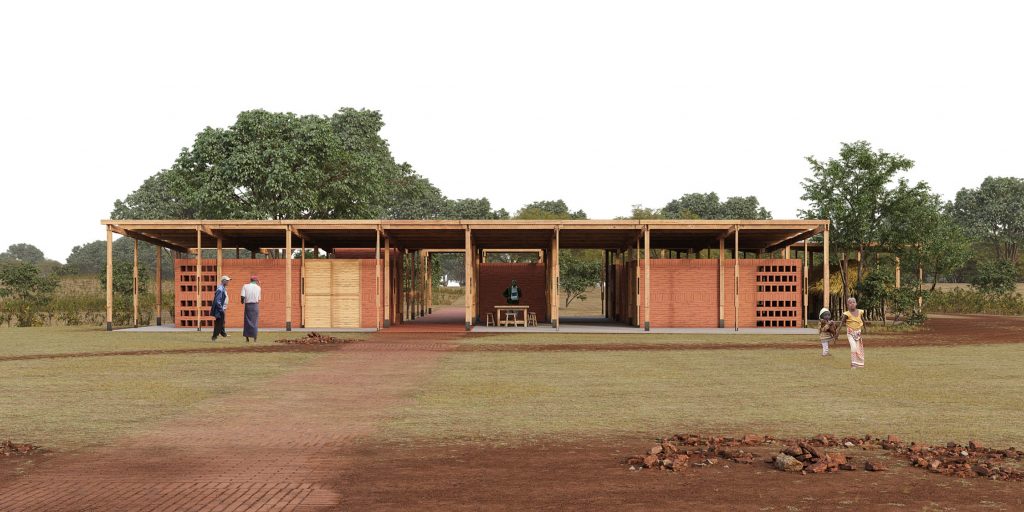
AFRICAN HOUSE DESIGN COMPETITION
TANZANIA 2020
Getting to know the Jorejick family, and each of its many members, Maria, Bura, Paula, Celia… has been a great opportunity to get to know Tanzania.
More than solving the concrete case, we offer a system, a prototype, one of the many possible houses. It is like a game. An initial grid provides the board, a minimum order. Working on it will facilitate self-construction, self-organization, energy autonomy, economic, ecological, biological…We think that this system, composed by the order, floor, ceiling, and a few enclosures, provides great freedom for a great diversity of family groups, while allowing the growth and readaptation to their changing needs.
These few elements (floor, ceiling, support structure and enclosures) are materialized with what is most at hand: a few boards, bricks, plates, nails and canes.
The proposal is a grateful reverence to the 4 elements: Air, water, fire and earth.
The protective cover of sun and rain, collects it to be stored in the cistern. The air, which passes under it in the form of a breeze, cools it, and prevents the heat of radiation from reaching the enclosures. The energy of the air is also used to lift the water and deposit it high. We thus have accumulated water to drink and wash, water the animals, wash clothes and utensils, cultivate the small family garden, cool the soil on hot days…
Sun and earth, as usual, allow us to generate bricks with which to self-build the enclosures.
In this specific case, in this specific house, we propose an organization of uses from the grid, with the Roman hierarchy of Cardus and Decumanus. One marks the main access and circulation while the other, next to the ditch, traces the route of the water. The crossing of both axes produces four areas: the living room next to the fire, the rooms, the kitchen, the store and the work areas, and the first quadrant, for the cattle. According to local custom, this remains in close contact with the inhabitants, while they use the other three quadrants throughout the day.
IMAGES
PLANS
PANNELS
FICHA TÉCNICA
ARQUITECTOS: ALBERTO BURGOS
ARQUITECTO TÉCNICO:
CONSTRUCTOR:
PROMOTOR:
FOTÓGRAFÍA:
SC:
PEM:
AÑO:
LUGAR:
