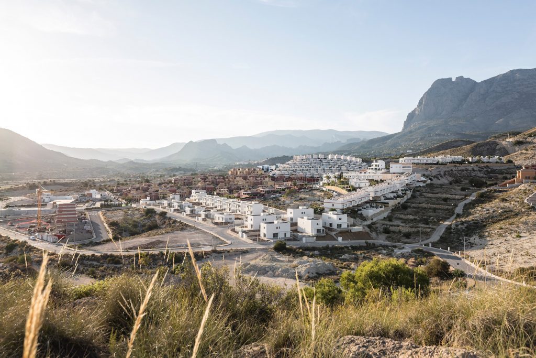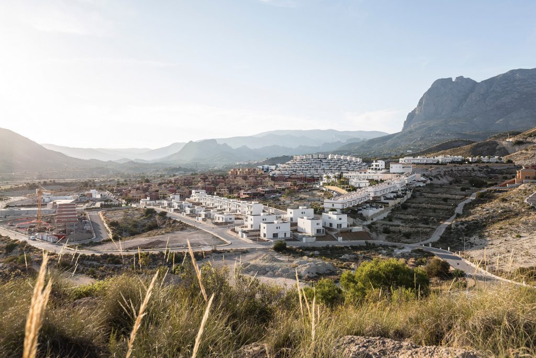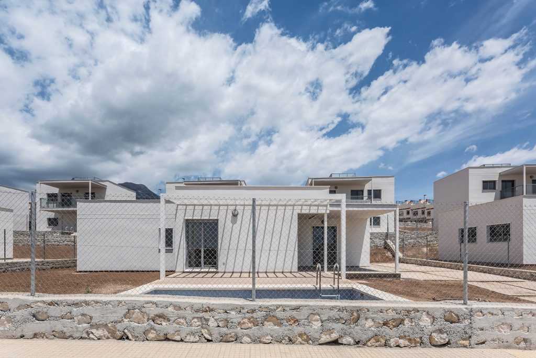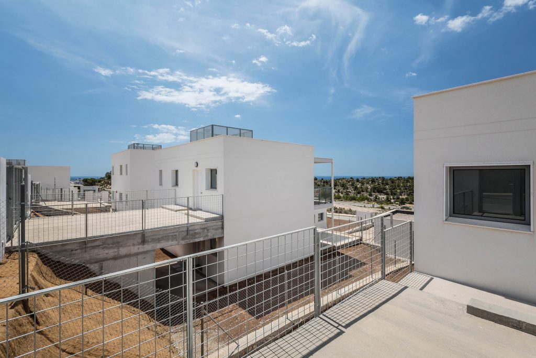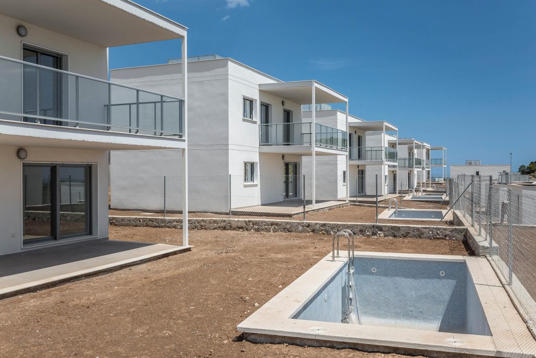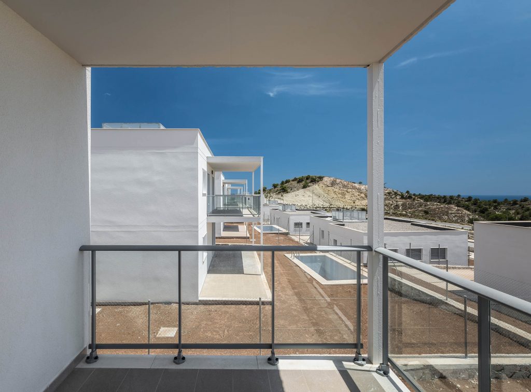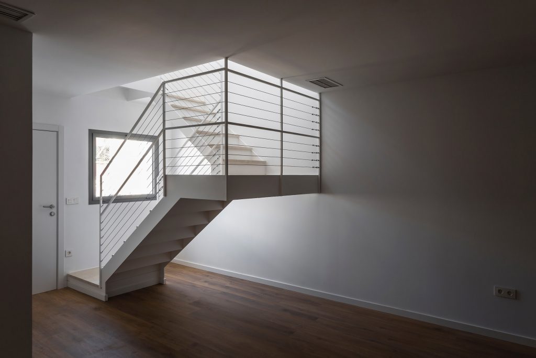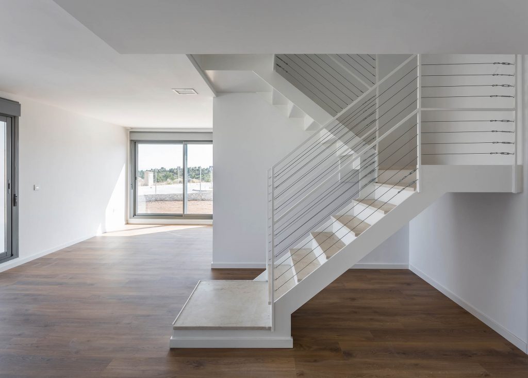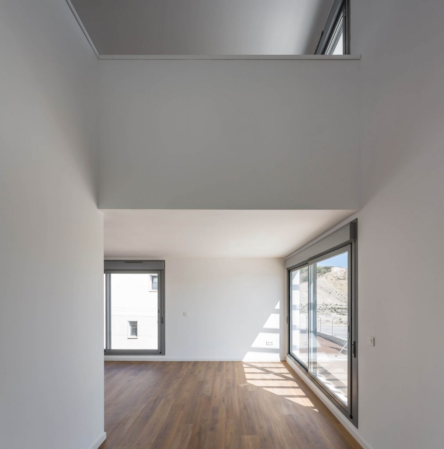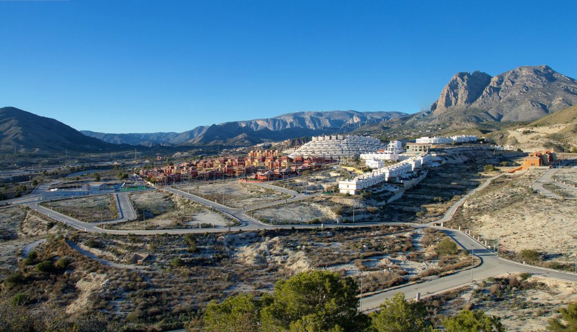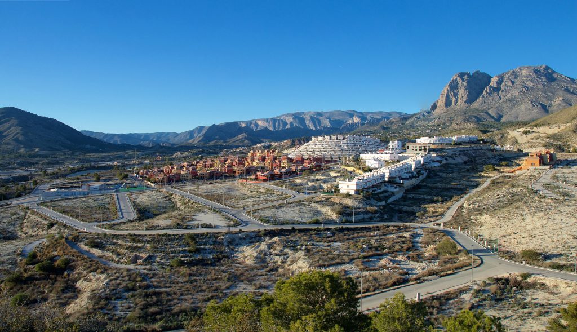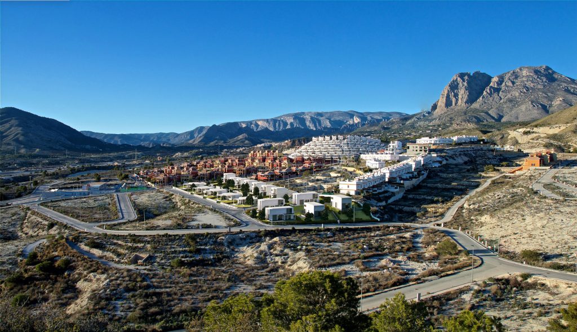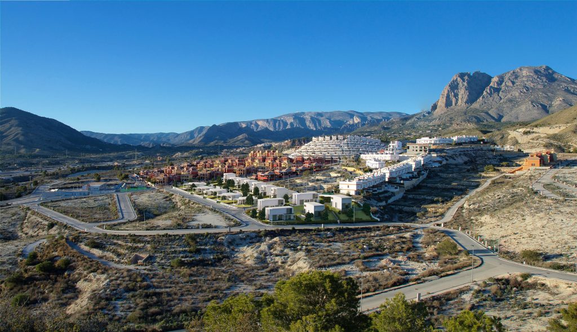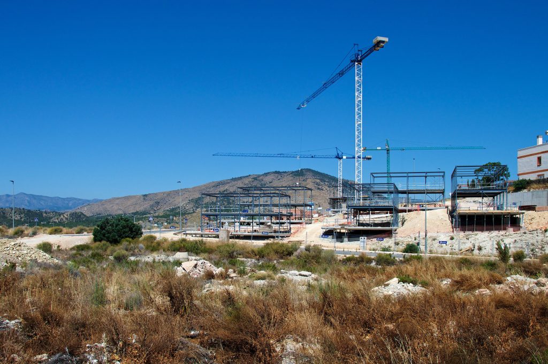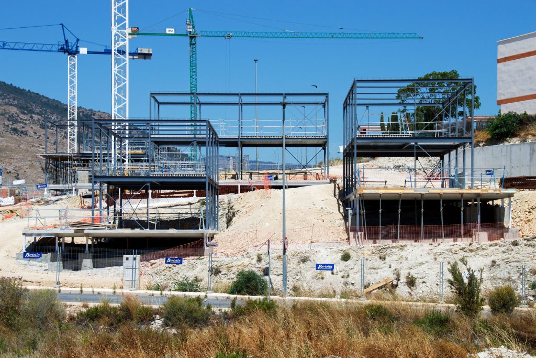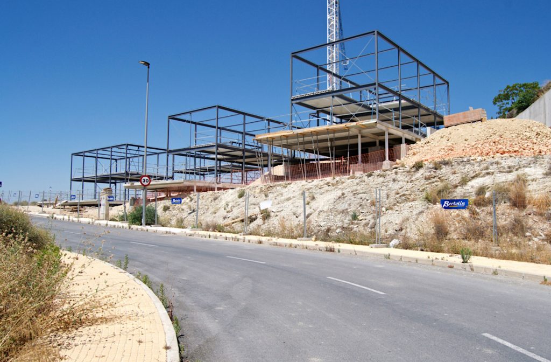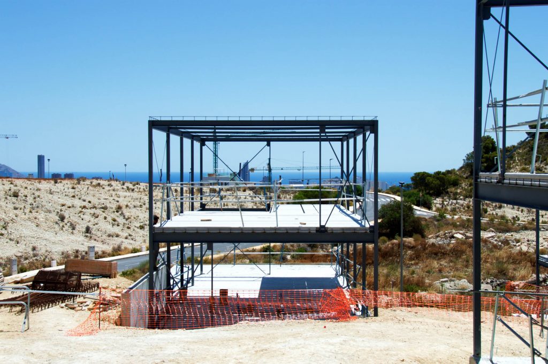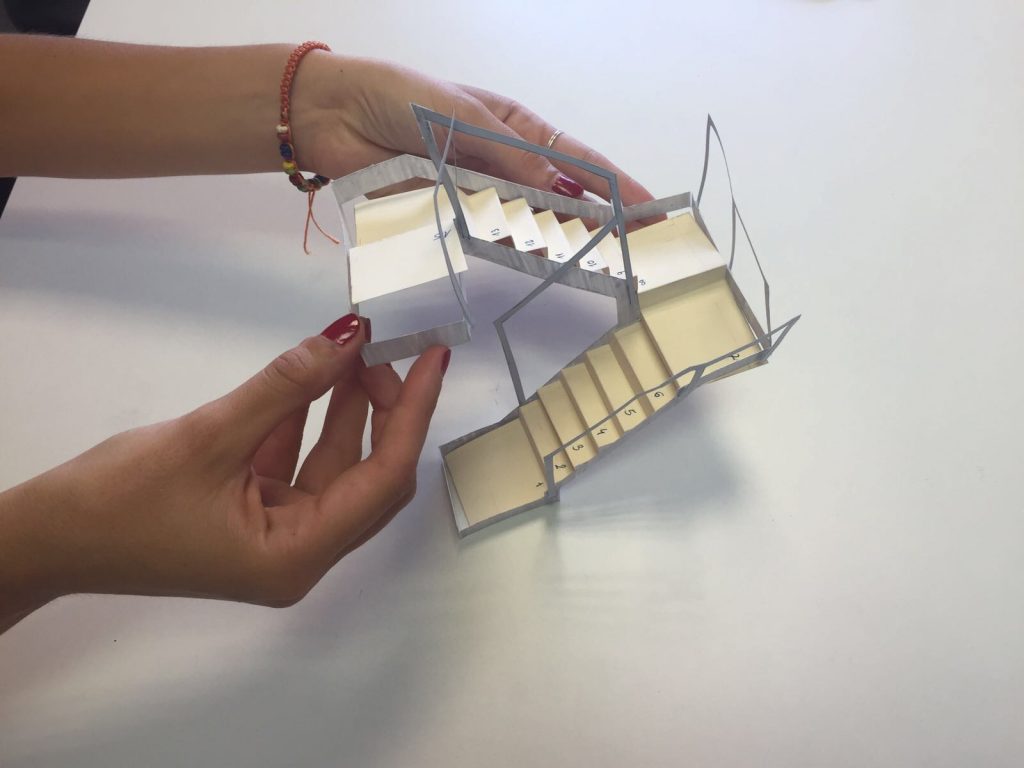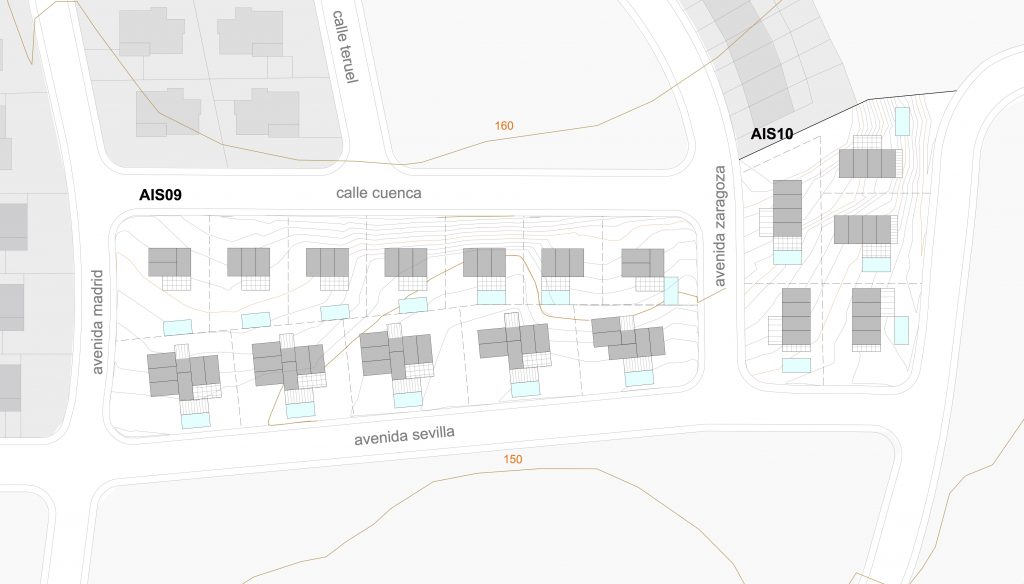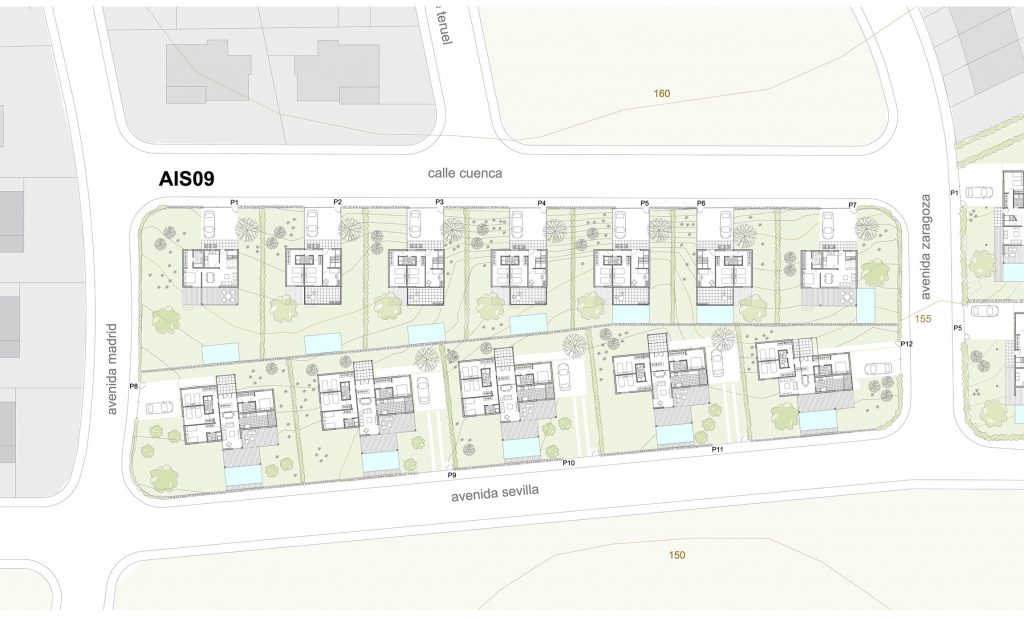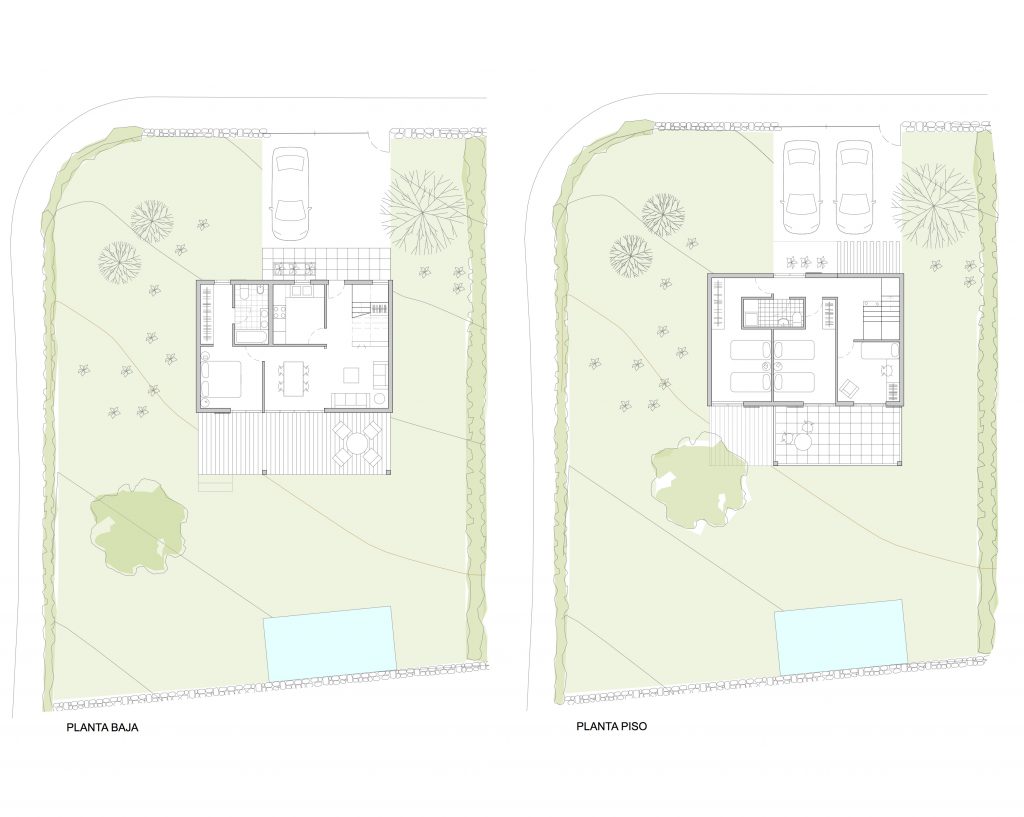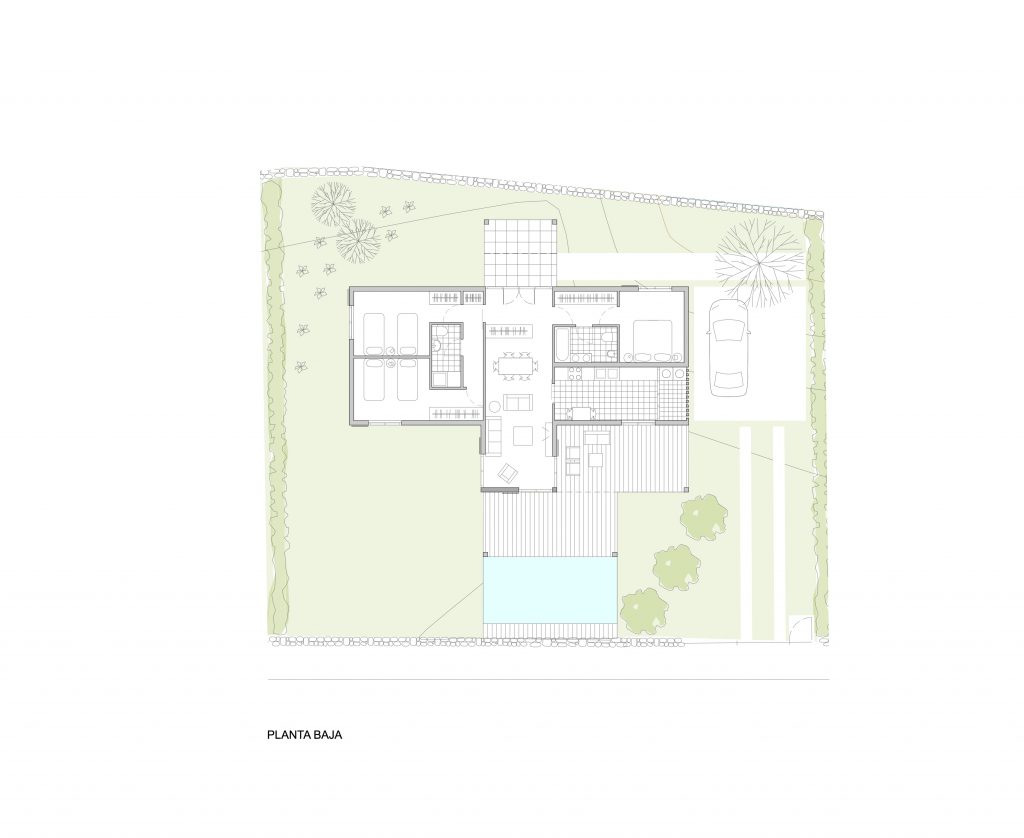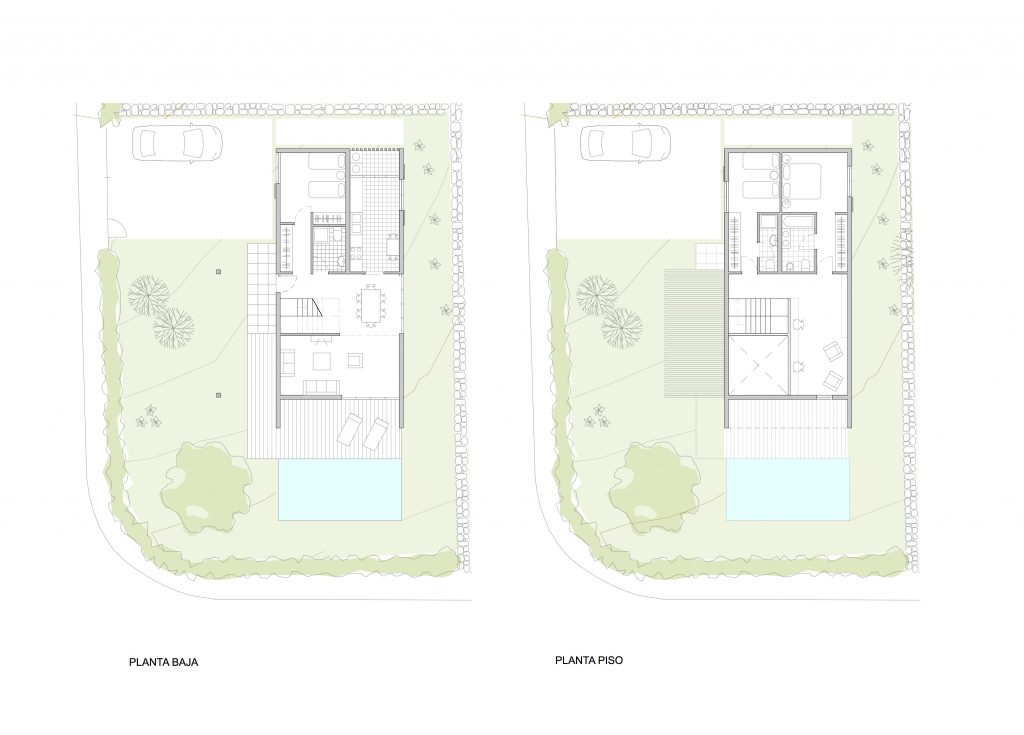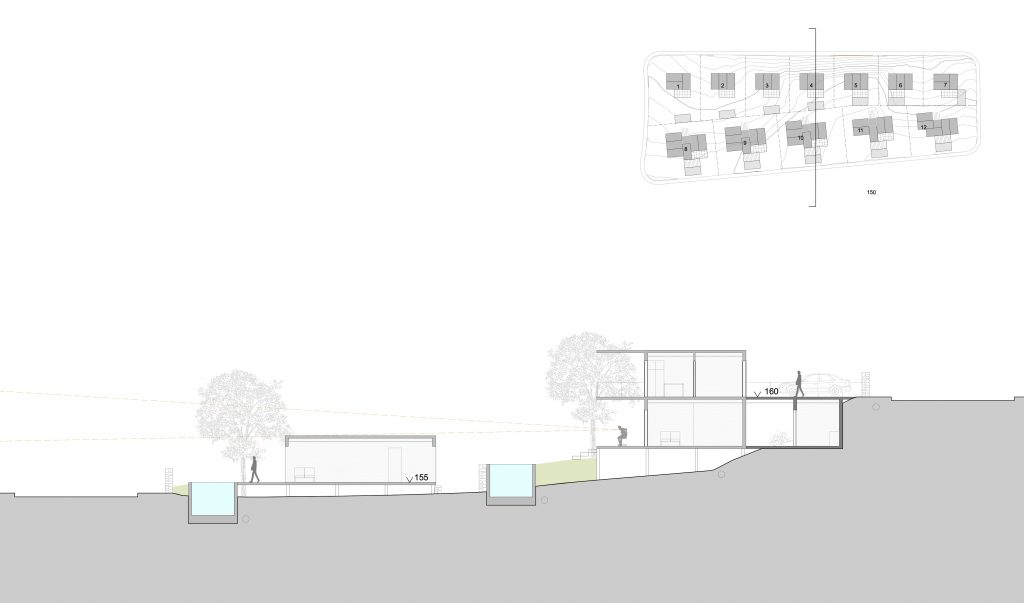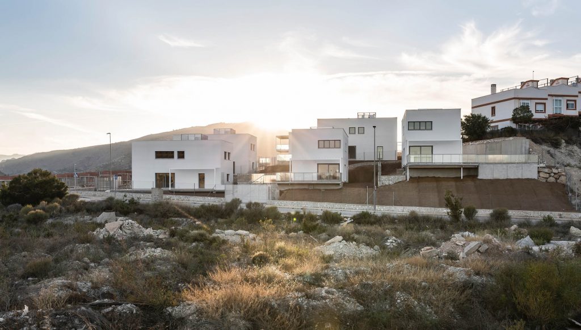
17 VIVIENDAS EN FINESTRAT
FINESTRAT 2015
The project consists on 17 isolated houses located in the Balcón de Finestrat, in Alicante. The starting conditions were as attractive as complicated; two plots of rugged topography, on the slopes of the Sierra Cortina, looking to the sea, to the south and east.
The challenge was that every house enjoyed the views of the Mediterranean Sea, accomplishing urbanism regulation. The rock floor, advantageous for specific foundations and prohibitive for land clearings and embankments, defined the project. All the houses support on legs that assure the minimum excavation in rock and minimum fillings. The structure of thin light profiles, mounted in dry and alveolar slabs, allow the easy and agile construction in the steep slopes. The pools, prefabricated, act as retaining walls or support terraces.
The 3x6m modular system allows a great combination of housing types; simplex or duplex, of 3 or 4 bedrooms, resulting in a product easily available in the market. The white, the local stone and the intermediate spaces that give shade, lead this Mediterranean architecture.
IMAGES
PLANS
DATA SHEET
ARCHITECTS: ALBERTO BURGOS
RIGGER:
BUILDER:
PROMOTER:
PHOTOGRAPHY:
BUILT SURFACE:
MATERIAL EXECUTION BUDGET:
YEAR:
PLACE:
